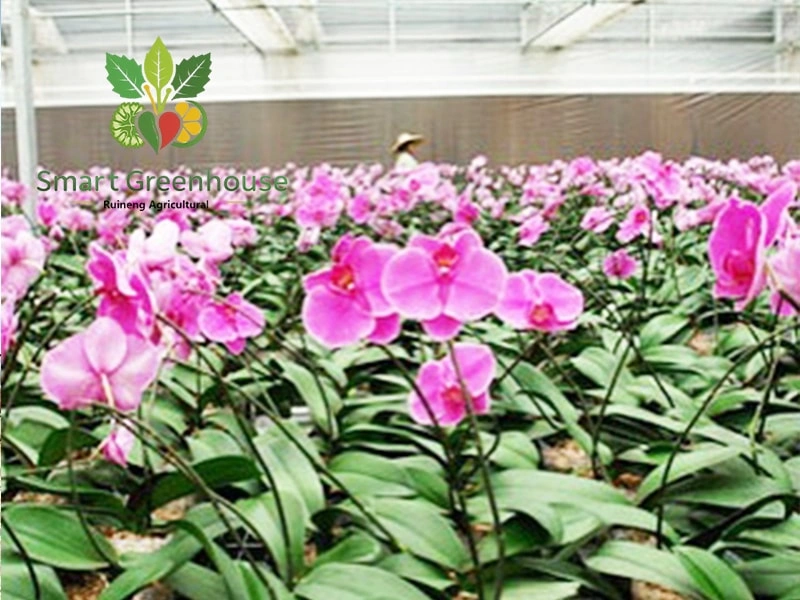Our Architectural Glasshouses combine cutting-edge design with functional excellence, offering a sophisticated solution for botanical displays, urban agriculture, and luxury landscaping. Built with premium materials and customizable aesthetics, these structures seamlessly blend architectural elegance with advanced horticultural technology.
Aesthetic Design: Sleek, modern architecture with customizable shapes (e.g., domes, pyramids, or bespoke designs).
High-Quality Glass: Options include tempered, laminated, or low-iron glass for superior clarity and insulation.
Climate Control: Integrated HVAC, automated shading, and humidity management systems.
Natural Light Optimization: Advanced glazing maximizes sunlight diffusion while minimizing UV damage.
Structural Durability: Aluminum or steel frames with anti-corrosion coatings for long-term resilience.
Smart Technology: IoT-enabled sensors for real-time monitoring of temperature, light, and humidity.
Visual Appeal: Enhances landscapes, parks, and commercial spaces with iconic designs.
Energy Efficiency: Double-glazed panels and thermal breaks reduce heating/cooling costs.
Year-Round Use: Maintains ideal conditions for tropical plants, exotic species, or seasonal crops.
Low Maintenance: Durable materials and self-cleaning glass options.
Customization: Tailored to match architectural themes or functional needs.

Botanical gardens and conservatories
Luxury resorts, hotels, and residential estates
Urban rooftop farms and public green spaces
Research facilities and educational institutions
Retail atriums and exhibition centers
| Parameter | Specification |
|---|---|
| Frame Material | Aluminum alloy or galvanized steel |
| Glazing Options | Tempered glass, laminated glass, polycarbonate |
| Height | Customizable (Standard: 4m - 10m+) |
| Width | Customizable (Standard: 10m - 20m) |
| Length | Customizable (Standard: 15m - 50m+) |
| Ventilation | Automated roof vents, side louvers |
| Heating/Cooling | Hydronic heating, geothermal systems |
| Automation | Optional smart climate control and IoT integration |
To deliver a tailored design and precise quotation, please provide:
Land Dimensions: Exact length and width of the installation site.
Local Climate Data: Average temperatures, snowfall, wind loads, and sunlight exposure.
Design Preferences: Architectural style, glass type, and functional priorities (e.g., aesthetics vs. crop yield).
Intended Use: Primary purpose (e.g., botanical display, commercial farming, event space).
Budget Range: To align features with financial expectations.
Innovative Engineering: Collaborative design process with architects and horticulturists.
Premium Materials: Industry-leading glass and frame technologies for unmatched performance.
Global Expertise: Successful projects across diverse climates and architectural challenges.
End-to-End Service: From 3D modeling to installation support and maintenance training.
We invite you to explore how our Architectural Glasshouses can transform your vision into a timeless, functional masterpiece. For a detailed consultation or to review case studies, contact us today.